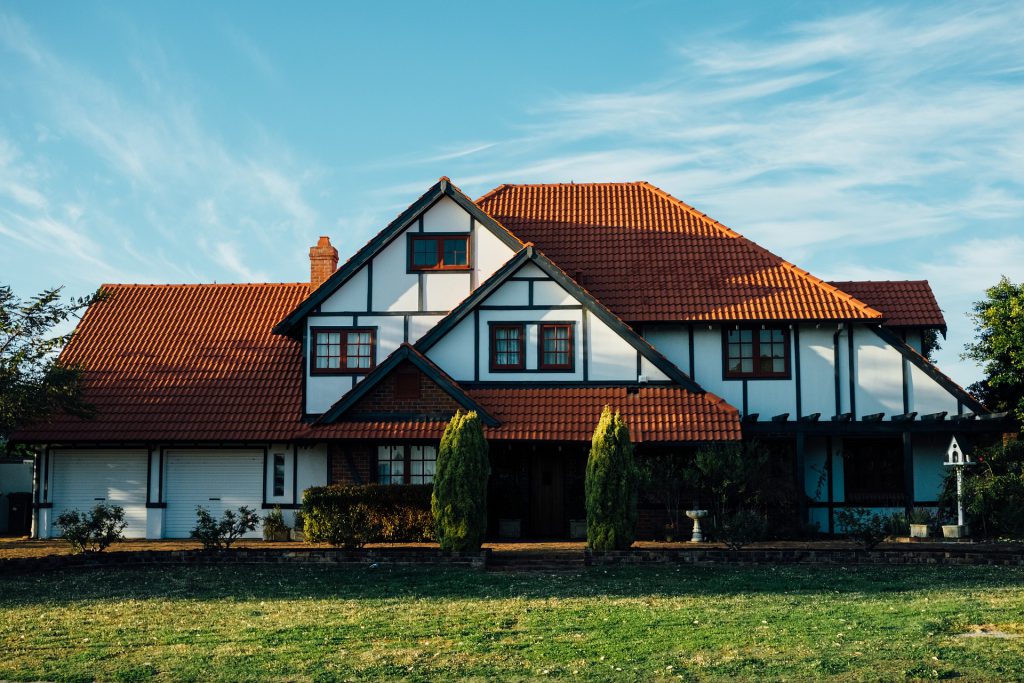
Floor Plan Details
| Main Floor Sq Ft: | 1578 | Bedrooms: | 4 |
| Bathrooms: | 3 | Basement Sq Ft: | 1016 |
| House width (Ft): | 42 | House depth (Ft): | 70 |
Room Details
| Great Room size: | 15′-2 X 14′-0 | Main |
| Kitchen size: | 12′-0 X 12′-4 | Main |
| Dining Room size: | 10′-6 X 11′-0 | Main |
| Family Room size: | 27′-10 X 18′-0 | Basement |
| Laundry size: | 6′-8 X 7′-6 | Main |
| Utility / Storage Room size: | 23′-10X 17′-10 | Basement |
| Deck / Patio 1 size: | 30′ X 7′-8 | Main |
| Deck / Patio 2 size: | 30′ X 7′-8 | Basement |
| Master Bedroom size: | 15′-0 X 12′-0 | Main |
| Bedroom 2 size: | 11′-0 X 11′-0 | Main |
| Bedroom 3 size: | 10′-2 x 13′-0 | Basement |
| Bedroom 4 size: | 13′-6 X 12′-4 | Basement |
| All Bedrooms have a bathroom: | No | |
| Master Bathroom size: | 9′-6 X 8′-0 | Main |
| Bathroom 2 size: | 5′-0 X 9′-4 | Main |
| Bathroom 3 size: | 9′-0 X 5′-0 | Basement |
Kitchen Options
| Kitchen Island: | Yes | Eating Bar: | Yes |
| Pantry: | Yes | Open Plan: | Yes |
Living Style Options
| Great room concept (Open plan living area): | Yes | Family room on main floor: | Yes |
Interior Details
| Great Living Room Fireplace: | Yes | Steam room: | No |
| Skylight(s): | No | Hot Tub: | No |
| Sauna: | No |
Master Bedroom Options
| Pieces in Ensuite: | 4 | Walk-In Closet: | Yes |
Garage Options
| Garage size: | 20′-0 X 21′-0 | Space for how many cars: | 2 |
| Front load: | Yes |
Ceiling Details
| Ceiling Height: | 9 | Raised / Stepped: | Yes |
Lot Details
| Lot sloping downwards from street: | Yes | View to rear of lot: | Yes |
Construction Details
| Framing Lumber: | 2×6 | Roof finish: | Asphalt |
| Foundation: | Walkout basement | Wall Finish: | Siding |
| Wall Finish: | Stone |
Plan Costs
| Planbook purchase with 5 sets of prints – 24×36 – ¼” Scale Copies: | $569.00 | Planbook purchase with 8 sets of prints – 24×36 – ¼” Scale Copies: | $644.00 |
| Planbook purchase with PDF’s: | $844.00 | Extra 24×36 ¼” Scale Copies: | $25.00 |
| Reverse Plan: | $139.00 | Colour Rendering: | $39.00 |
| 11″ x 17″ – 1/8″ Scale Copy: | $13.00 | ||
| Shipping within B.C. | $29.95 | Shipping within Canada: | $50.00 |
| Shipping to USA: | Please ask for quote | Shipping outside of North America | Please ask for quote |
| Shipping mounted renderings | Please ask for quote |
