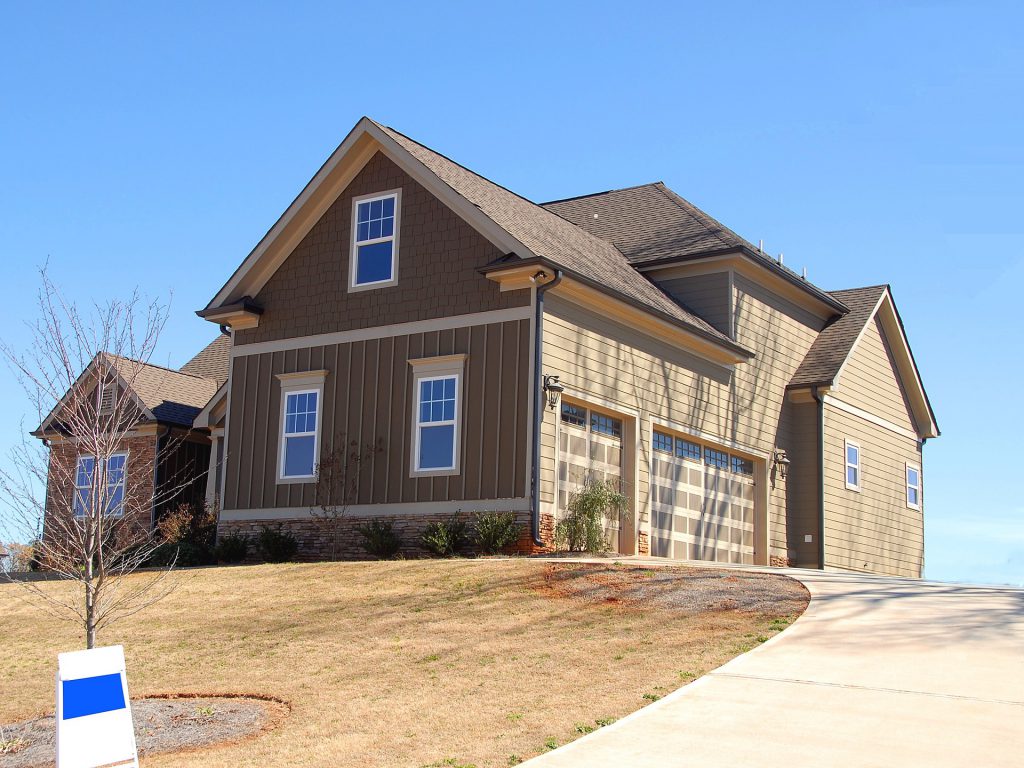
Floor Plan Details
| Main Floor Sq Ft: | 1840 | Bedrooms: | 3 |
| Upper Floor Sq Ft: | 669 | Bathrooms: | 3 |
| House width (Ft): | 41 | House depth (Ft): | 69 |
Room Details
| Great Room size: | 15′-3 X 21′-4 | Main | |
| Kitchen size: | 11′-6 X 14′-0 | Main | |
| Dining Room size: | 13′-8 X 11′-0 | Main | |
| Laundry size: | 8′-2 X 8′-7 | Main | |
| Utility / Storage Room size: | 9′-6 X 5′-3 | Main | |
| Deck / Patio 1 size: | 10′-3 X 11′-8 | ||
| Loft size: | 13′-2 X 14′-4 | Upper | |
| Master Bedroom size: | 13′-0 X 13′-9 | Main | |
| Master Bedroom Walk In Closet: | |||
| Bedroom 2 size: | 13′-0 X 12′-0 | Upper | |
| Bedroom 3 size: | 15′-0 X 11′-7 | Upper | |
| All Bedrooms have a bathroom: | No | ||
| Master Bathroom size: | 9′-4 X 9′-=0 | Main | |
| Bathroom 2 size: | 9′-2 X 8′-3 | Upper |
Kitchen Options
| Kitchen Island: | Yes | Eating Bar: | Yes |
| Walk Through Pantry: | Yes | Access to deck: | Yes |
| Pantry: | Yes | Open Plan: | Yes |
| Nook: | Yes |
Living Style Options
| Great room concept (Open plan living area): | Yes | Formal dining room: | Yes |
Interior Details
| Great Living Room Fireplace: | Yes | Steam room: | No |
| Skylight(s): | No | Hot Tub: | No |
| Sauna: | No |
Master Bedroom Options
| Pieces in Ensuite: | 5 | Walk-In Closet: | Yes |
Garage Options
| Garage size: | 20′-0 X 23′-0 | Space for how many cars: | 2 |
| Front load: | Yes |
Ceiling Details
| Main Floor Ceiling Height: | 9 | Raised / Stepped: | Yes |
Lot Details
| Flat lot (Roughly less than 36″ slope): | Yes |
Construction Details
| Framing Lumber: | 2×6 | Roof finish: | Asphalt |
| Foundation: | Crawl Space | Wall Finish: | Stucco |
| Wall Finish: | Stone |
Plan Costs
| Planbook purchase with 5 sets of prints 24×36 – ¼” Scale Copies: | $569.00 | Planbook purchase with 8 sets of prints 24×36 – ¼” Scale Copies: | $644.00 |
| Planbook purchase with PDF’s: | $844.00 | Extra 24×36 ¼” Scale Copies: | $25.00 |
| Reverse Plan: | $139.00 | Colour Rendering: | $39.00 |
| 11″ x 17″ – 1/8″ Scale Copy: | $13.00 |
| Shipping within B.C. | $29.95 | Shipping within Canada: | $50.00 |
| Shipping to USA: | Please ask for quote | Shipping outside of North America | Please ask for quote |
| Shipping mounted renderings | Please ask for quote |
