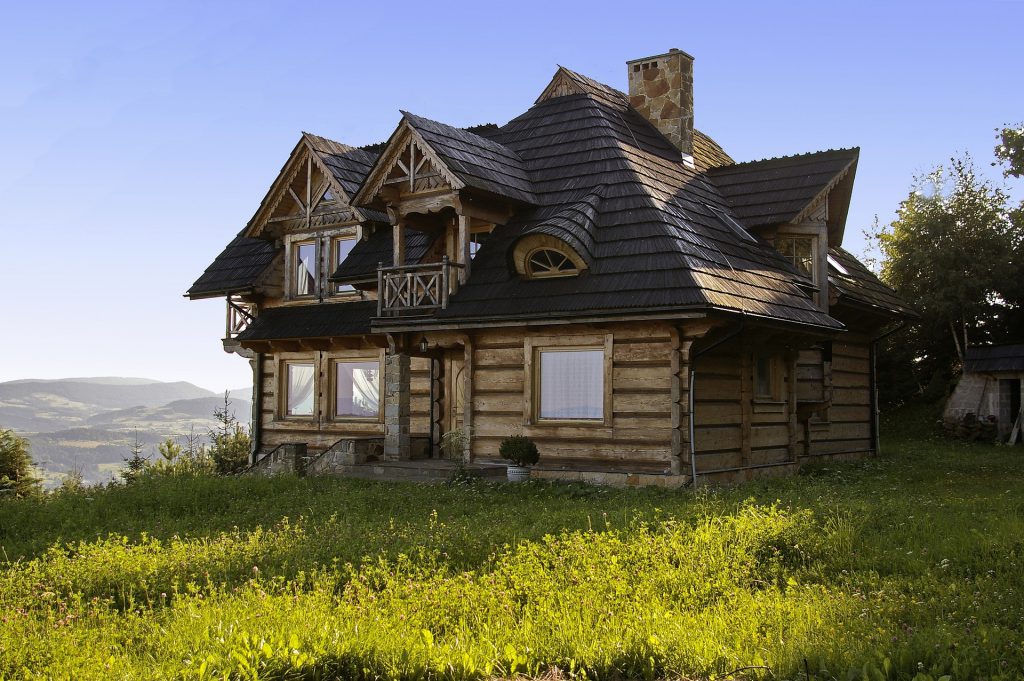
Floor Plan Details
| Main Floor Sq Ft: | 1071 | Bedrooms: | 2 |
| Bathrooms: | 2 | House width (Ft): | 39 |
| House depth (Ft): | 32 |
Room Details
| Kitchen size: | 16′-0 X 8′-4 | Main |
| Dining Room size: | 11′-8 X 10′-0 | Main |
| Living Room size: | 16′-5 X 15′-4 | Main |
| Master Bedroom size: | 13′-0 X 13′-0 | Main |
| Bedroom 2 size: | 11′-0 X 10′-0 | Main |
| All Bedrooms have a bathroom: | No | |
| Master Bathroom size: | 6′-10 X 8′-8 | Main |
| Bathroom 2 size: | 6′-2 X 5′-8 | Main |
Kitchen Options
| Kitchen Island: | Yes | Eating Bar: | Yes |
| Open Plan: | Yes |
Living Style Options
| Great room concept (Open plan living area): | Yes |
Interior Details
| Great Living Room Fireplace: | Yes | Steam room: | No |
| Skylight(s): | No | Hot Tub: | No |
| Sauna: | No |
Master Bedroom Options
| Pieces in Ensuite: | 4 | Walk-In Closet: | Yes |
Ceiling Details
| Ceiling Height: | 9 |
Lot Details
| Flat lot (Roughly less than 36″ slope): | Yes |
Construction Details
| Framing Lumber: | 2×6 | Roof finish: | Asphalt |
| Foundation: | Crawl Space | Wall Finish: | Stucco |
| Wall Finish: | Siding |
Plan Costs
| Planbook purchase with 5 sets of prints 24×36 – ¼” Scale Copies: |
$469.00 | Planbook purchase with 8 sets of prints 24×36 – ¼” Scale Copies: |
$538.00 |
| Planbook purchase with PDF’s: | $688.00 | Extra 24×36 ¼” Scale Copies: | $23.00 |
| Reverse Plan: | $119.00 | Colour Rendering: | $39.00 |
| 11″ x 17″ – 1/8″ Scale Copy: | $13.00 |
| Shipping within B.C. | $29.95 | Shipping within Canada: | $50.00 |
| Shipping to USA: | Please ask for quote | Shipping outside of North America | Please ask for quote |
| Shipping mounted renderings | Please ask for quote |
