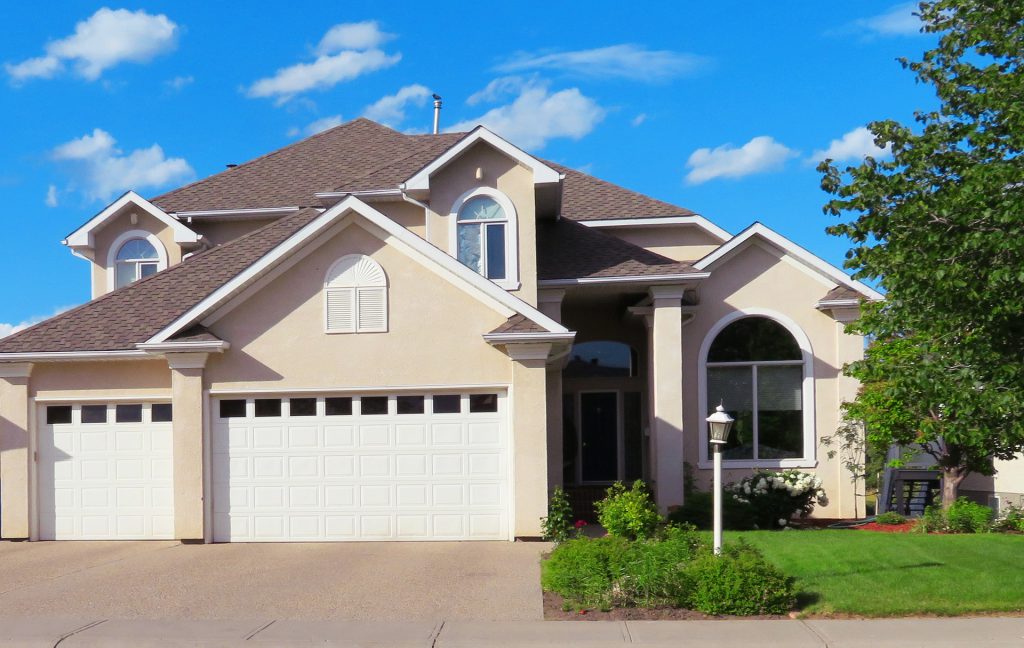
Floor Plan Details
| Main Floor Sq Ft: | 1603 | Bedrooms: | 3 |
| Bathrooms: | 3 | Finished Bsmt. Sq Ft: | 1183 |
| House width (Ft): | 49 | House depth (Ft): | 59 |
Room Details
| Great Room size: | 14′-10 x 16′-10 | Main | |
| Kitchen size: | 13′-6 x 13′-0 | Main | |
| Pantry size: | 5′-8 x 10′-6 | Main | |
| Dining Room size: | 12′-0 x 10′-0 | Main | |
| Family Room size: | 28′-8 x 16′-10 | Basement | |
| Office / Library size: | 13′-0 x 11′-0 | Main | |
| Laundry size: | 13′-0 x 6′-0 | Main | |
| Utility / Storage Room size: | 12′-10 x 7′-9 | Basement | |
| Deck / Patio 1 size: | 14′-10 x 9′-8 | ||
| Master Bedroom size: | 15′-0 x 14′-8 | Main | |
| Master Bedroom Walk In Closet: |
5′-6 x 10′-4 | ||
| Bedroom 2 size: | 15′-0 x 12′-4 | Basement | |
| Bedroom 3 size: | 15′-4 X 13′-6 | Basement | |
| All Bedrooms have a bathroom: | No | ||
| Master Bathroom size: | 9′-6 x 10′-4 | Main | |
| Bathroom 2 size: | 9′-4 x 5′-0 | Main | |
| Bathroom 3 size: | 6′-8 x 11′-4 | Basement |
Kitchen Options
| Kitchen Island: | Yes | Eating Bar: | Yes |
| Walk Through Pantry: | Yes | Access to deck: | Yes |
| Pantry: | Yes | Open Plan: | Yes |
| Computer area near: | Yes | ||
| Kitchen Comments: | Direct Entry to Large Pantry. Walk thru to Kitchen. Convenient access to laundry. Optional area for computer next to kitchen. |
Living Style Options
| Great room concept (Open plan living area): | Yes | Formal dining room: | Yes |
Interior Details
| Great Living Room Fireplace: | Yes | Steam room: | No |
| Skylight(s): | No | Hot Tub: | No |
| Sauna: | No |
Master Bedroom Options
| Pieces in Ensuite: | 5 | Walk-In Closet: | Yes |
Garage Options
| Garage size: | 21′-0 x 21′-0 | Space for how many cars: | 2 |
| Front load: | Yes |
Ceiling Details
| Main Floor Ceiling Height: | 9 | Basement Ceiling Height: | 9 |
| Vaulted: | Yes | ||
| Ceiling Comments: | Vaulted Ceiling in Great Room thru Entry. Entry has 18′-6 ceiling with Celestory Window. |
Lot Details
| Lot sloping downwards from street: | Yes | View to rear of lot: | Yes |
Construction Details
| Framing Lumber: | 2×6 | Roof finish: | Asphalt |
| Foundation: | Walkout basement | Wall Finish: | Stucco |
| Wall Finish: | Stone |
Plan Costs
| Planbook purchase with 5 sets of prints – 24×36 – ¼” Scale Copies: |
$629.00 | Planbook purchase with 8 sets of prints – 24×36 – ¼” Scale Copies: | $707.00 |
| Planbook purchase with PDF’s: | $907.00 | Extra 24×36 ¼” Scale Copies: | $26.00 |
| Reverse Plan: | $199.00 | Colour Rendering: | $49.00 |
| 11″ x 17″ – 1/8″ Scale Copy: | $15.00 | ||
| Shipping within B.C. | $29.95 | Shipping within Canada: | $50.00 |
| Shipping to USA: | Please ask for quote | Shipping outside of North America | Please ask for quote |
| Shipping mounted renderings | Please ask for quote |
