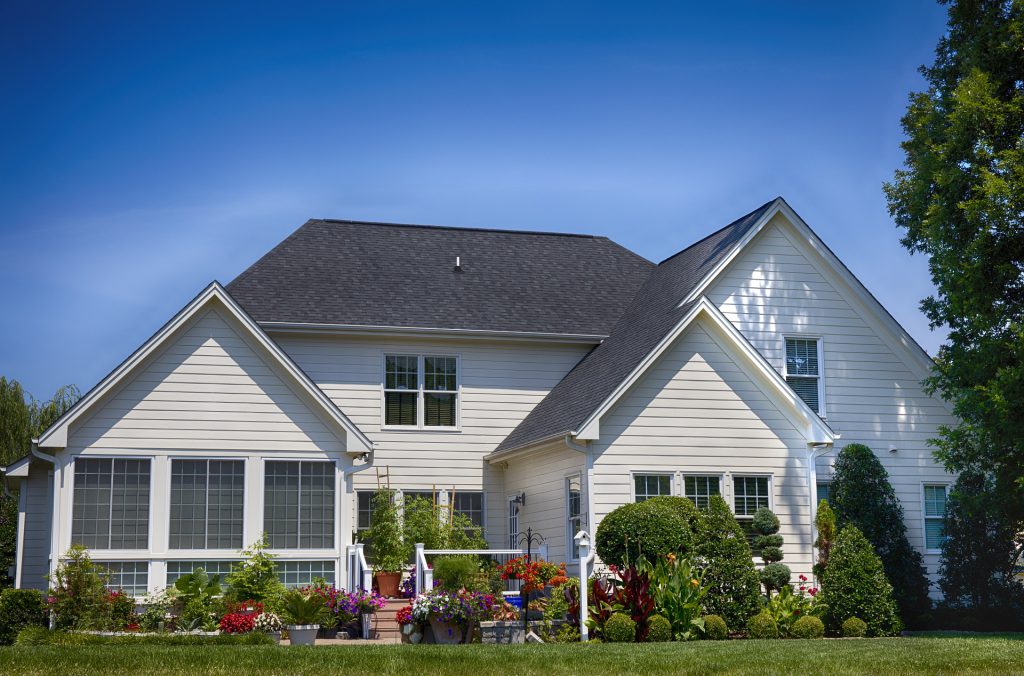
Floor Plan Details
| Main Floor Sq Ft: | 1794 | Total Bedrooms: | 4 |
| Bathrooms: | 3 | Basement Sq Ft: | 1253 |
| House width (Ft): | 57 | House depth (Ft): | 42 |
Room Details
| Great Room size: | 16′-6 X 16′-2 | Main |
| Kitchen size: | 12′-8 X 12′-7 | Main |
| Pantry size: | 4′-0 X 4′-0 | Main |
| Dining Room size: | 10′-8 X 10′-10 | Main |
| Family Room size: | 12′-6 X 23′-6 | Basement |
| Den / Flex Room size:: | 10′-5 X 11′-8 | Main |
| Laundry size: | 9′-2 X 5′-0 | Main |
| Utility / Storage Room size: | 6′-6 X 10′-8 | Basement |
| Deck / Patio 1 size: | 11′-8 X 15′-8 | |
| Deck / Patio 2 size: | 12′-8 X 9′-8 | Main |
| Master Bedroom size: | 18′-10 X 13′-8 | Main |
| Bedroom 2 size: | 11′-0 X 14′-0 | Main |
| Bedroom 3 size: | 11′-6 X 14′-6 | Basement |
| Bedroom 4 size: | 11′-6 X 10′-8 | Basement |
| All Bedrooms have a bathroom: | No | |
| Master Bathroom size: | 13′-0 X 12′-9 | Main |
| Bathroom 2 size: | 5′-2 X 10′-2 | Main |
| Bathroom 3 size: | 5′-0 X 10′-8 | Basement |
Kitchen Options
| Kitchen Island: | Yes | Eating Bar: | Yes |
| Access to deck: | Yes | Pantry: | Yes |
| Open Plan: | Yes |
Living Style Options
| Great room concept (Open plan living area): | Yes |
Interior Details
| Great Living Room Fireplace: | Yes | Steam room: | No |
| Skylight(s): | No | Hot Tub: | No |
| Sauna: | No |
Master Bedroom Options
| Pieces in Ensuite: | 5 | Sitting Area: | Yes |
| Walk-In Closet: | Yes | Office adjoining: | Yes |
Garage Options
| Garage size: | 23′-0 X 22′-0 | Space for how many cars: | 2 |
| Front load: | Yes |
Ceiling Details
| Main Floor Ceiling Height: | 9 | Basement Ceiling Height: | 9 |
| Vaulted: | Yes | ||
| Ceiling Comments: | Great Room has Vaulted Ceiling |
Lot Details
| Flat lot (Roughly less than 36″ slope): | Yes | View to street side of lot:: | Yes |
Construction Details
| Framing Lumber: | 2×6 | Roof finish: | Asphalt |
| Foundation: | Slab on grade | Wall Finish: | Stucco |
| Wall Finish: | Stone |
Plan Costs
| Planbook purchase with 5 sets of print 24×36 – ¼” Scale Copies: |
$769.00 | Planbook purchase with 8 sets of prints 24×36 – ¼” Scale Copies: |
$862.00 |
| Planbook purchase with PDF’s: | $1,112.00 | Extra 24×36 ¼” Scale Copies: | $31.00 |
| Reverse Plan: | $249.00 | Colour Rendering: | $59.00 |
| 11″ x 17″ – 1/8″ Scale Copy: | $16.00 |
| Shipping within B.C. | $29.95 | Shipping within Canada: | $50.00 |
| Shipping to USA: | Please ask for quote | Shipping outside of North America | Please ask for quote |
| Shipping mounted renderings | Please ask for quote |
