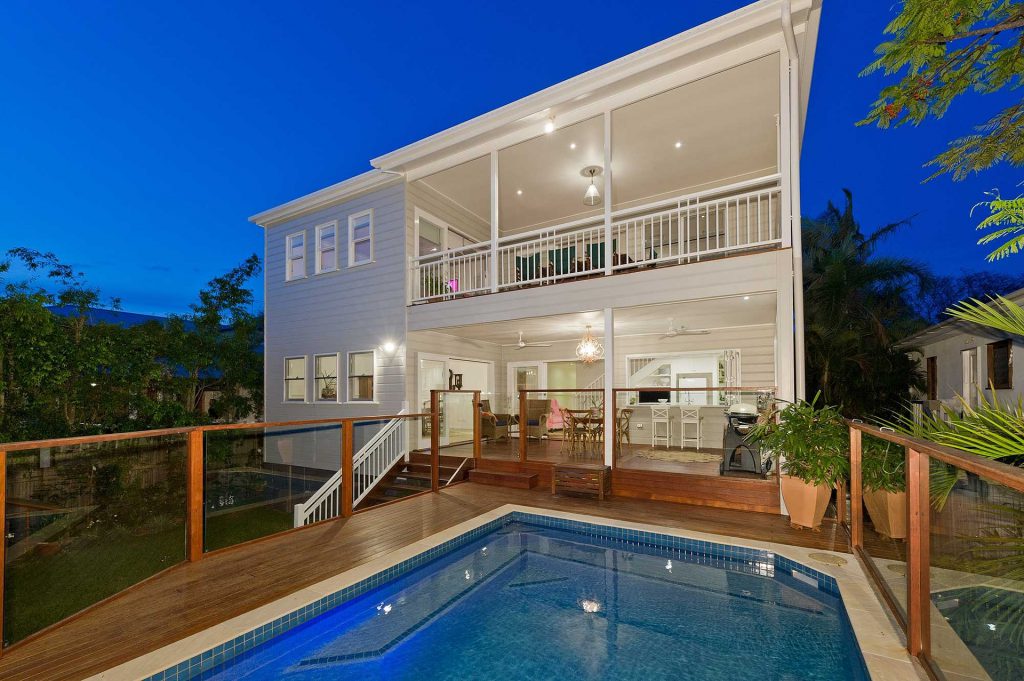
Floor Plan Details
| Main Floor Sq Ft: | 742 | Total Bedrooms: | 3 |
| Upper Floor Sq Ft: | 335 | Bathrooms: | 2 |
| Basement Sq Ft: | 521 | House width (Ft): | 26 |
| House depth (Ft): | 40 |
Room Details
| Great Room size: | 15′-6 X 13′-0 | Main |
| Kitchen size: | 11′-8 X 10′-11 | Main |
| Dining Room size: | 9′-5 X 10′-0 | Main |
| Family Room size: | 24′-0 X 16′-0 | Basement |
| Utility / Storage Room size: | 12′-0 X 9′-4 | Basement |
| Deck / Patio 1 size: | 25′-4 X 3′-8 | |
| Master Bedroom size: | 13′-0 X 10′-0 | Main |
| Bedroom 2 size: | 20′-0 x 12′-4 | Main, Upper |
| Bedroom 3 size: | 11′-8 X 13′-2 | Basement |
| All Bedrooms have a bathroom: | No | |
| Bathroom 2 size: | 7′-10 X 5′-6 | Main |
Kitchen Options
| Kitchen Island: | Yes | Eating Bar: | Yes |
| Access to deck: | Yes | Open Plan: | Yes |
Interior Details
| Great Living Room Fireplace: | Yes | Steam room: | No |
| Skylight(s): | No | Hot Tub: | No |
| Sauna: | No |
Ceiling Details
| Main Floor Ceiling Height: | 8 | Upper Floor Ceiling Height: | 8 |
| Basement Ceiling Height: | 8 |
Lot Details
| Lot sloping downwards from street: | Yes |
Construction Details
| Framing Lumber: | 2×6 | Framing: | Insulated Concrete Form (ICF) |
| Roof finish: | Asphalt | Foundation: | Crawl Space |
| Foundation: | Insulated Concrete Form (ICF) | Wall Finish: | Siding |
Plan Costs
| Planbook purchase with 5 sets of prints 24×36 – ¼” Scale Copies: |
$729.00 | Planbook purchase with 8 sets of prints 24×36 – ¼” Scale Copies: |
$813.00 |
| Planbook purchase with PDF’s: | $1,043.00 | Extra 24×36 ¼” Scale Copies: | $28.00 |
| Reverse Plan: | $249.00 | Colour Rendering: | $49.00 |
| 11″ x 17″ – 1/8″ Scale Copy: | $15.00 |
| Shipping within B.C. | $29.95 | Shipping within Canada: | $50.00 |
| Shipping to USA: | Please ask for quote | Shipping outside of North America | Please ask for quote |
| Shipping mounted renderings | Please ask for quote |
