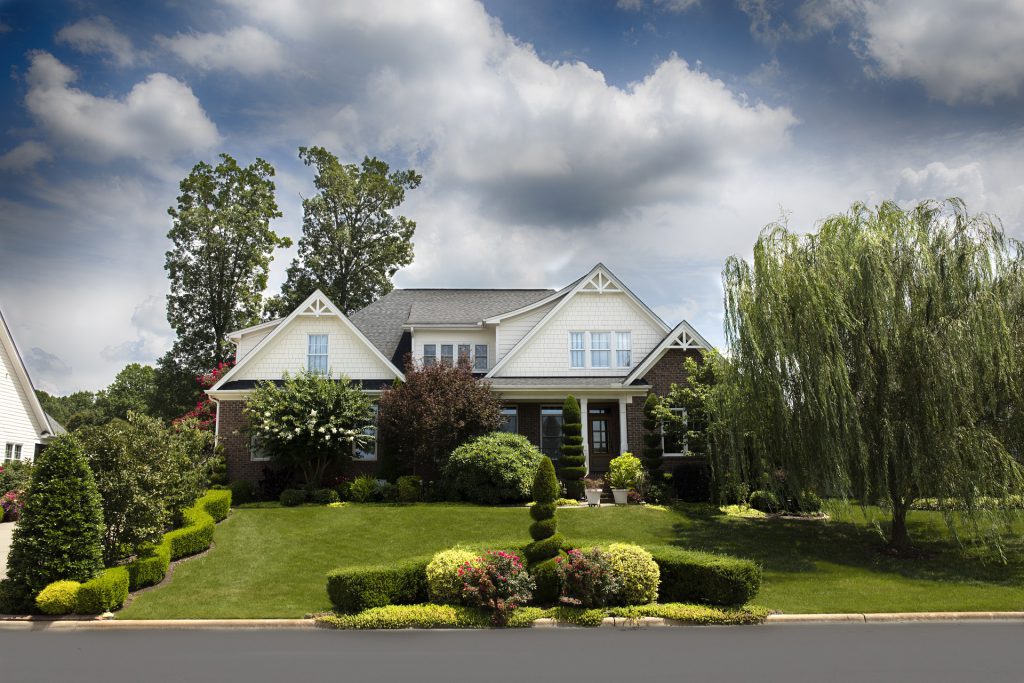
Floor Plan Details
| Main Floor Sq Ft: | 1900 | Bedrooms: | 3 |
| Bathrooms: | 3 | Finished Bsmt. Sq Ft: | 1328 |
| House width (Ft): | 52 | House depth (Ft): | 85 |
Room Details
| Great Room size: | 16′-2 X 14′-8 | Main | |
| Kitchen size: | 15′-7 X 14′-11 | Main | |
| Nook size: | |||
| Pantry size: | 5′-0 x 6′-0 | Main | |
| Dining Room size: | 13′-0 X 11′-0 | Main | |
| Family Room size: | 16′-2 X 14′-8 | Basement | |
| Den / Flex Room 2 size:: | 8′-0 x 5′-6 | Main | |
| Office / Library size: | 13′-1 X 11′-0 | Main | |
| Laundry size: | 7′-10 X 12′-10 | Main | |
| Utility / Storage Room size: | 20′-0 X 15′-10 | Basement | |
| Deck / Patio 1 size: | 17′-10 X 16′-0 | ||
| Deck / Patio 2 size: | 17′-10 X 16′-0 | Basement | |
| Master Bedroom size: | 16′-11 X 13′-0 | Main | |
| Master Bedroom Walk In Closet: |
5′-6 x 10′-6 | ||
| Master Bedroom 2 size: | 16′-10 X 12′-10 | Basement | |
| Master Bedroom 2 Walk In Closet: |
5′-6 x 10′-6 | ||
| Bedroom 3 size: | 14′-0 x 13′-6 | Basement | |
| All Bedrooms have a bathroom: | Yes | ||
| Master Bathroom size: | 9′-6 X 10′-11 | Main | |
| Bathroom 2 size: | 10′-8 X 5′-0 | Main | |
| Bathroom 3 size: | 10′-8 X 8′-4 | Basement | |
| Bathroom 4 size: | 10′-2 X 5′-0 | Basement | |
| Crafts Room size: | 22′-8 x 24′-4 | Basement | |
| Bar Area size: | 12′-0 x 4′-0 | Basement |
Kitchen Options
| Kitchen Island: | Yes | Eating Bar: | Yes |
| Wall Oven: | Yes | Access to deck: | Yes |
| Pantry: | Yes | Open Plan: | Yes |
| Computer area near: | Yes | ||
| Kitchen Comments: | Kitchen includes Walk-in Freezer, Large Pantry, Computer area, Wall Ovens, Food Preparation area with Vegetable Sink, and convenient access to the Laundry. |
Living Style Options
| Great room concept (Open plan living area): | Yes | Formal dining room: | Yes |
Interior Details
| Great Living Room Fireplace: | Yes | Steam room: | No |
| Skylight(s): | Yes | Hot Tub: | No |
| Sauna: | No |
Master Bedroom Options
| Pieces in Ensuite: | 4 | Sitting Area: | Yes |
| Walk-In Closet: | Yes | His and Hers closets: | Yes |
| Double Master Bedroom: | Yes | ||
| Master Bedroom Comments: | Master Bedrooms Up and Down |
Garage Options
| Garage size: | 23′-0 X 24′-6 | Space for how many cars: | 2 |
| Suspended garage slab – room(s) under: | 1 | Front load: | Yes |
| Garage Comments: | Oversize Double Garage, with exterior access to Wood Working Shop below. |
Ceiling Details
| Main Floor Ceiling Height: | 9 | Basement Ceiling Height: | 9 |
| Raised / Stepped: | Yes | ||
| Ceiling Comments: | 9′ Ceilings, with Raised Dining Room and Dropped Great Room. |
Lot Details
| Lot sloping downwards from street: | Yes | View to rear of lot: | Yes |
Construction Details
| Framing Lumber: | 2×6 | Roof finish: | Asphalt |
| Foundation: | Walkout basement | Wall Finish: | Stucco |
| Wall Finish: | Stone |
Plan Costs
| Planbook purchase with 5 sets of prints 24×36 – ¼” Scale Copies: |
$769.00 | Planbook purchase with 8 sets of prints – 24×36 – ¼” Scale Copies: | $862.00 |
| Planbook purchase with PDF’s: | $1,112.00 | Extra 24×36 ¼” Scale Copies: | $31.00 |
| Reverse Plan: | $249.00 | Colour Rendering: | $59.00 |
| 11″ x 17″ – 1/8″ Scale Copy: | $16.00 |
| Shipping within B.C. | $29.95 | Shipping within Canada: | $50.00 |
| Shipping to USA: | Please ask for quote | Shipping outside of North America | Please ask for quote |
| Shipping mounted renderings | Please ask for quote |
